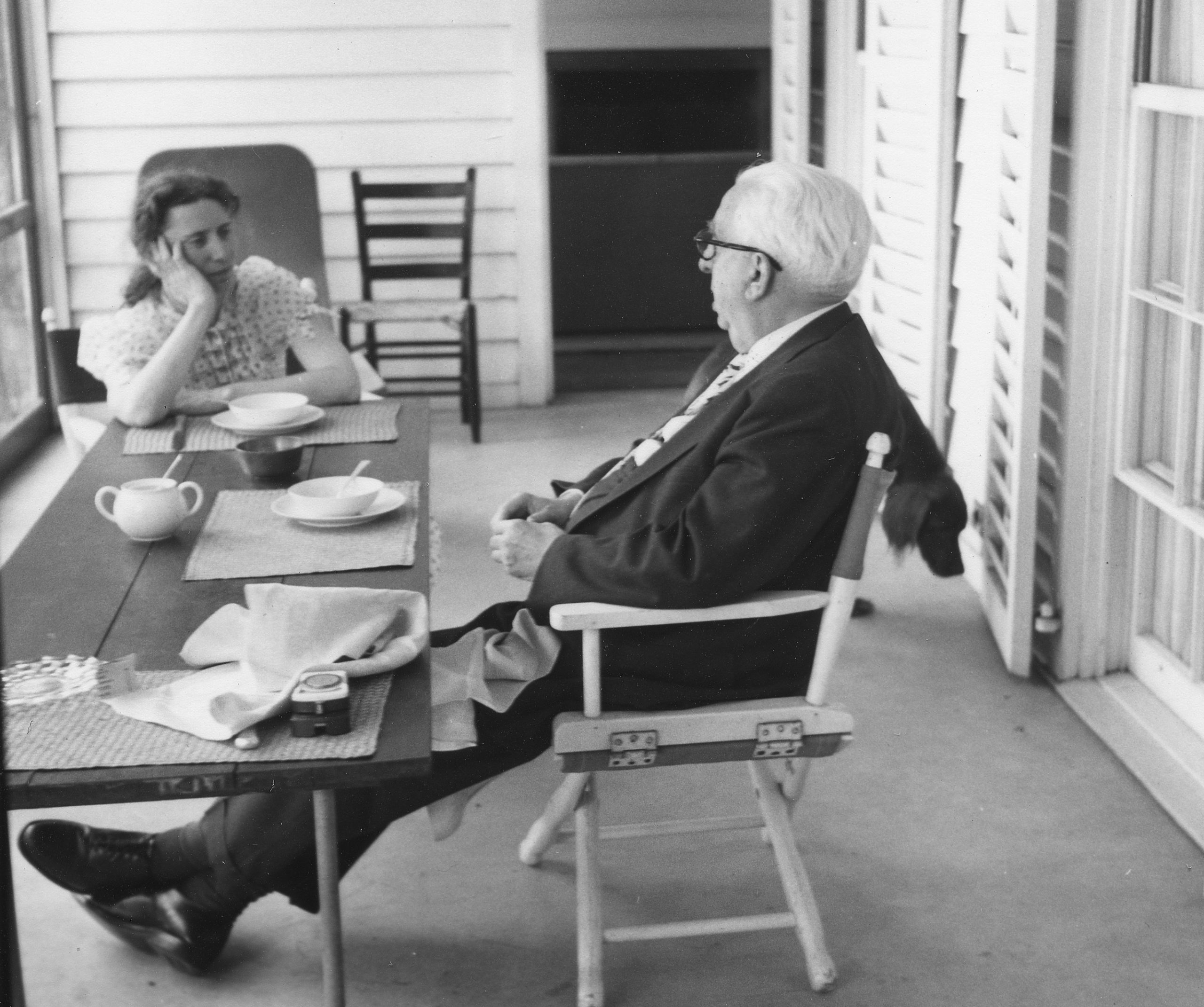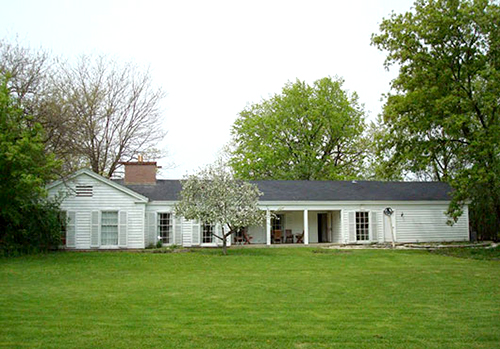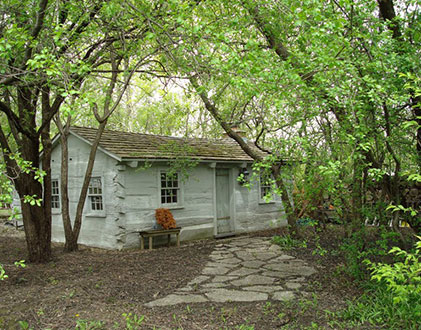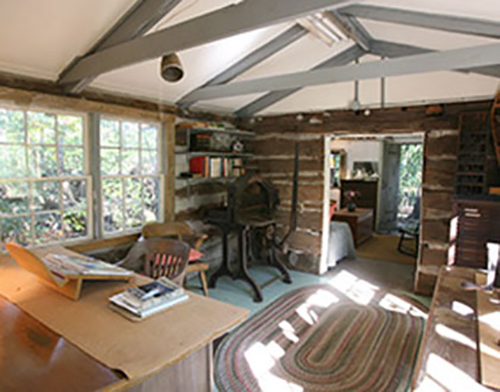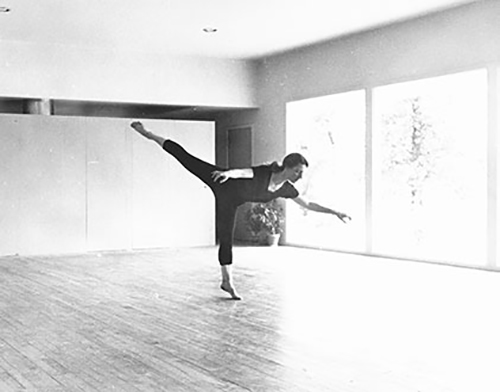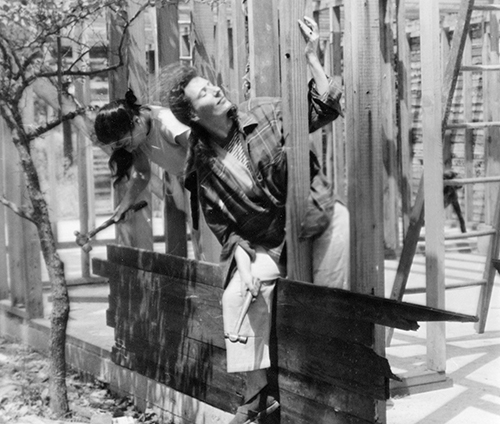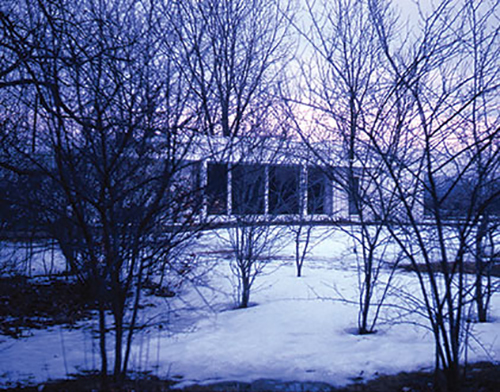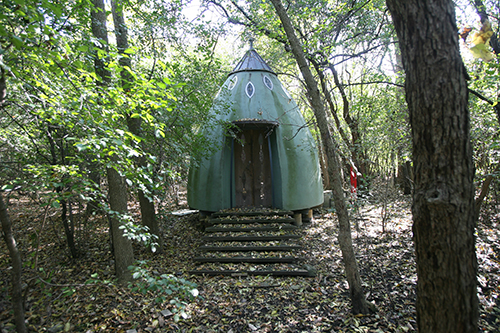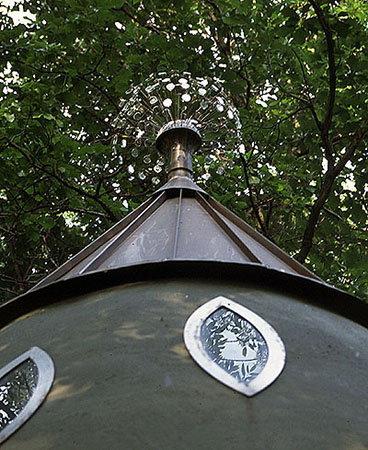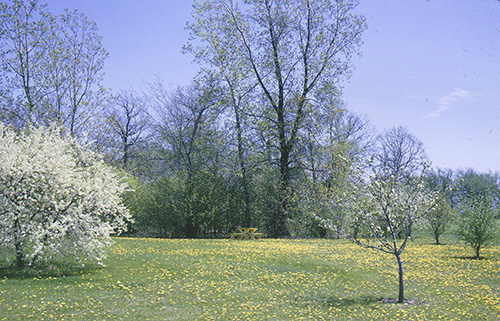History
On the outskirts of Northbrook, Illinois, two properties – just a short walk apart – have been important in the history of mid-twentieth century modern dance and portrait photography. Separated by the now-defunct Green Acres Country Club, both properties overlooked the golf course. At the corner of Lee Road and Morrison Lane, the residence built by Robert and Helen Morrison in 1941 was the headquarters of the Morrison-Shearer Foundation until 2023. Just down the Lane was the Sybil Shearer Studio, built a decade later. When the Morrisons bought the land in 1939, this was a remote rural area, a paradise of nature, but its solitude was intruded upon in the 1950s, when the I-90 Eden’s Spur expressway was built immediately to the north. The future of the golf course, vacated in 2016, remains uncertain. Nonetheless, the area retains its charm and historic associations even as the Foundation explores its future elsewhere.

